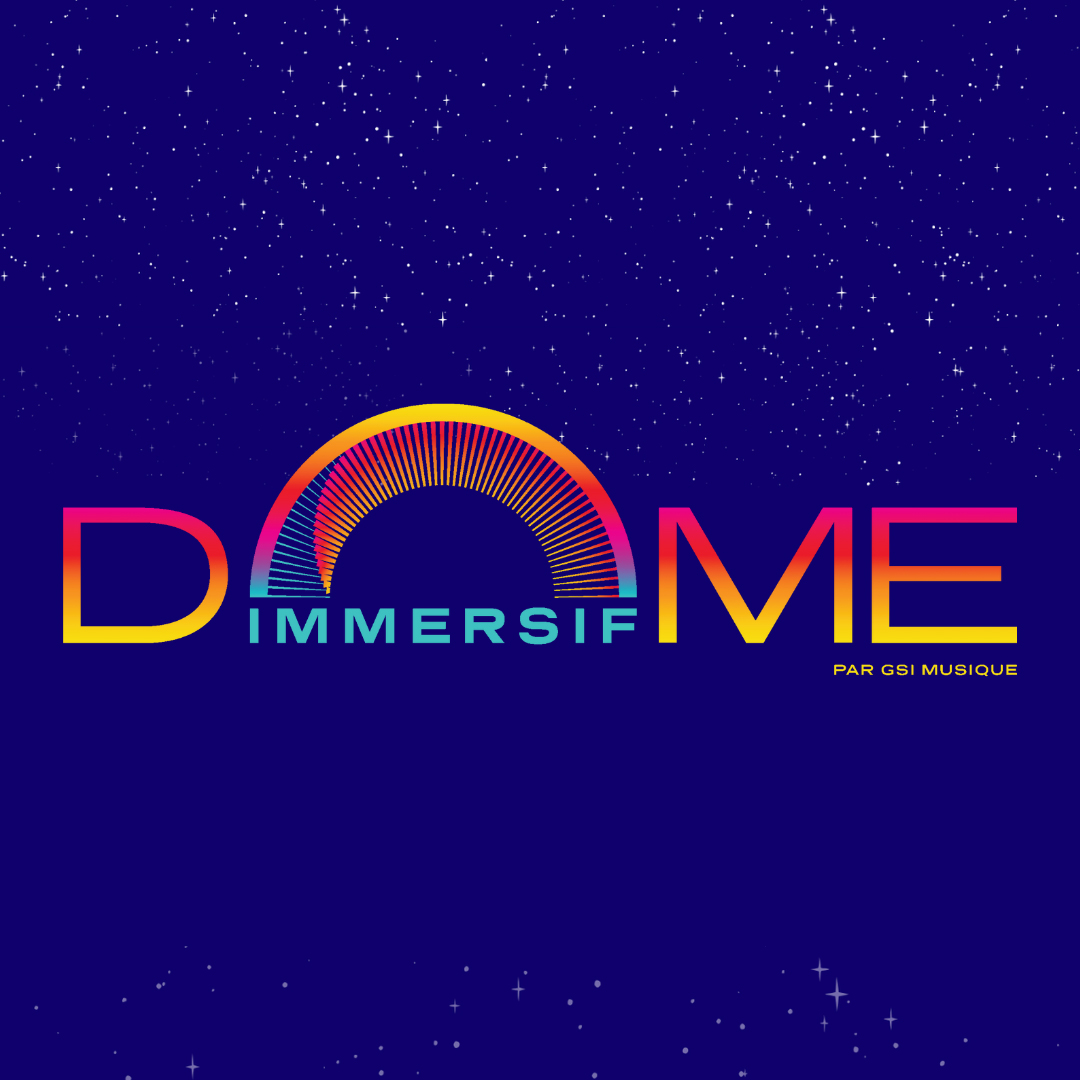
Welcome to the Olympic Park
Discover a wide range of activities and events for everyone!
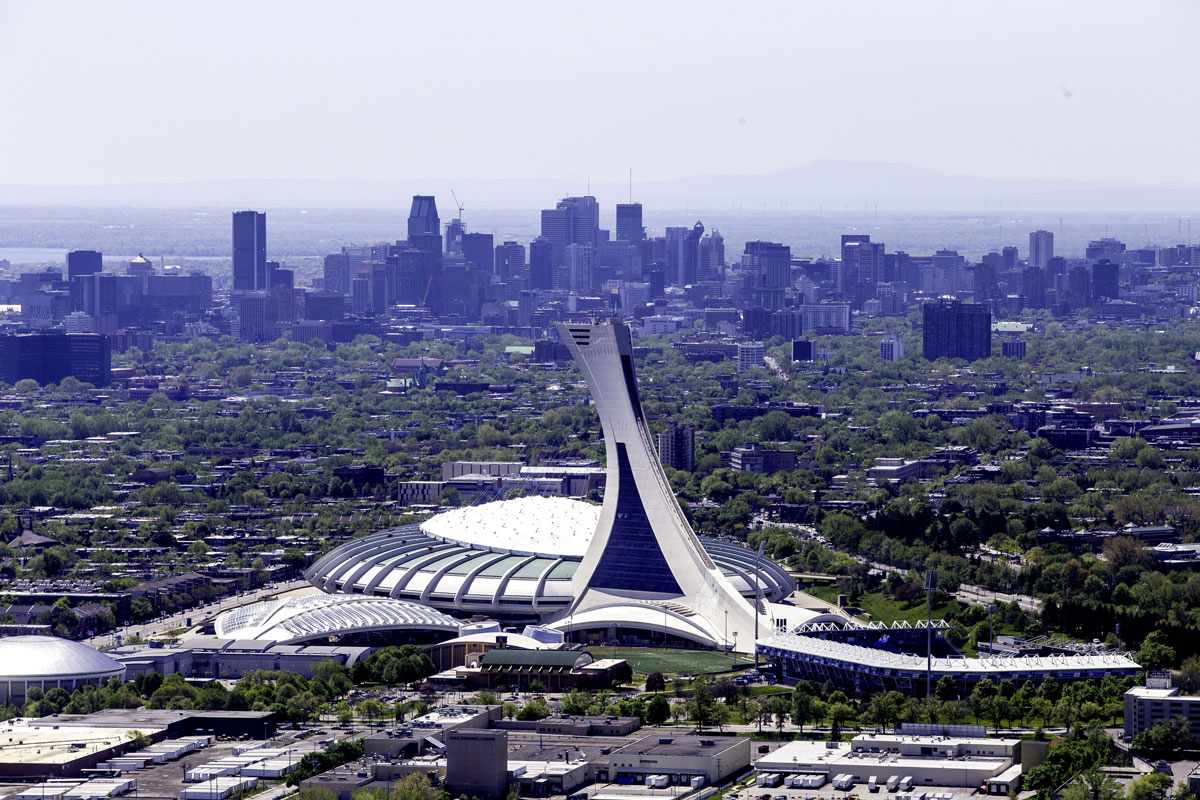
What to do?

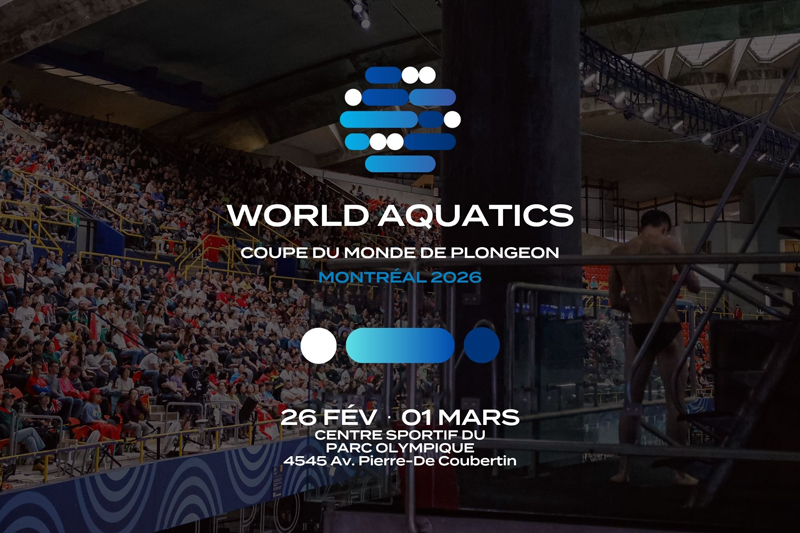
World Aquatics Diving World Cup – Montréal 2026
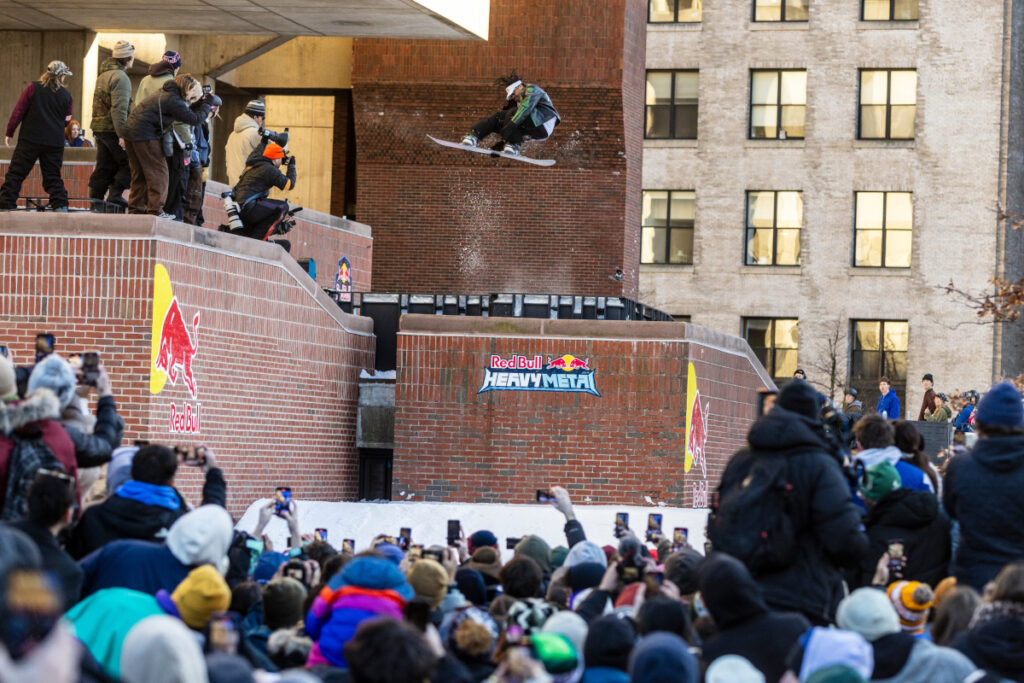
Red Bull Heavy Metal
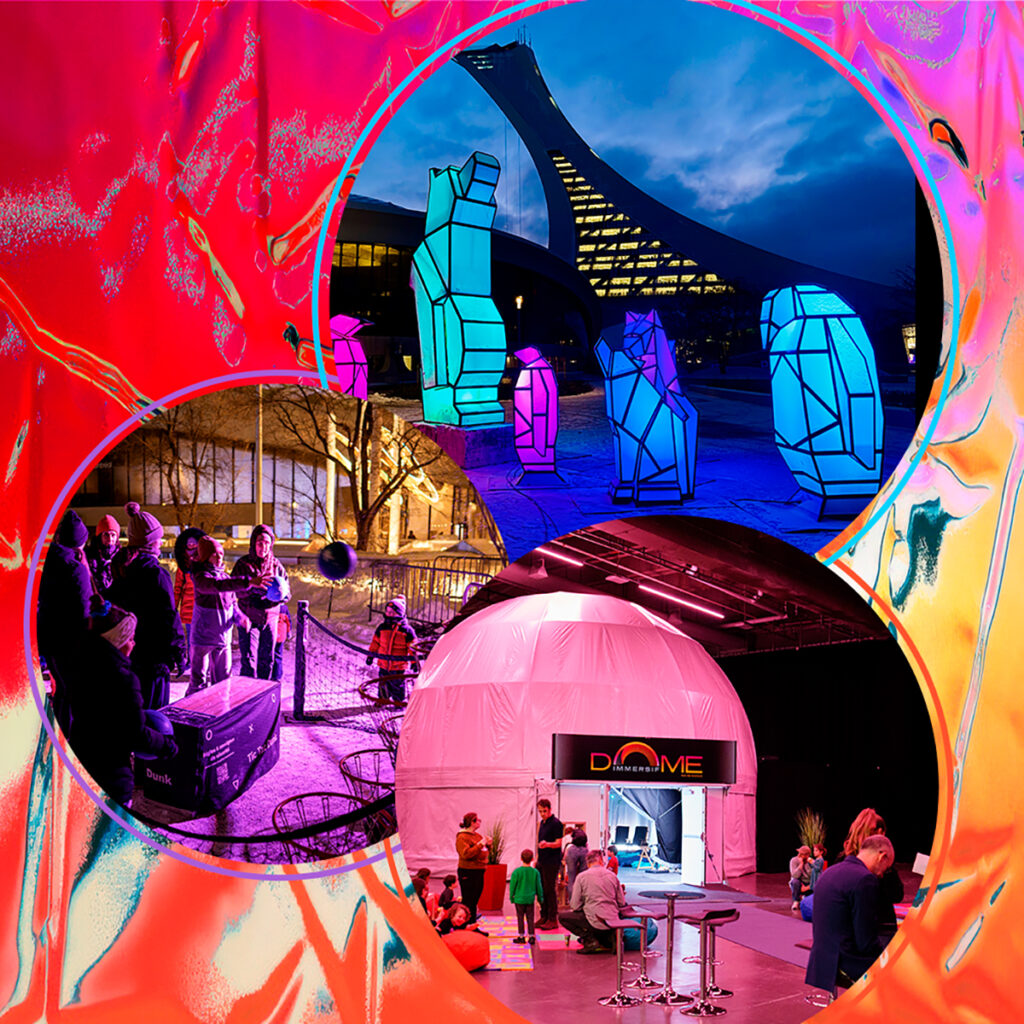
Nuit blanche at Montreal Olympic Park
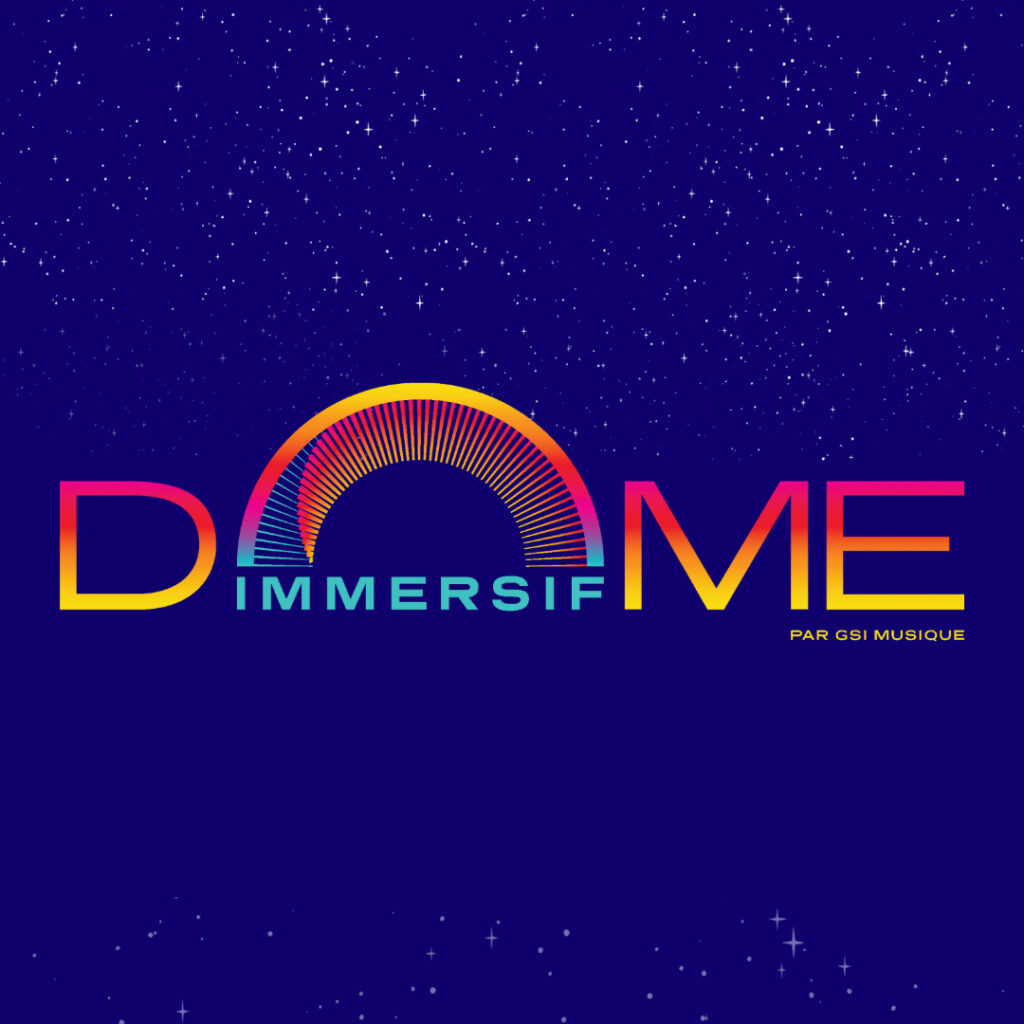
Immersive Dome

Open swim

Visit the Olympic Park!
A prominent Montréal feature where history, innovation and recreation converge. Stroll through the extensive green spaces or enjoy the thrill of sporting and cultural events that enliven our city. Residents and visitors alike are assured a memorable experience at the Olympic Park!
A wide range of outdoor activities
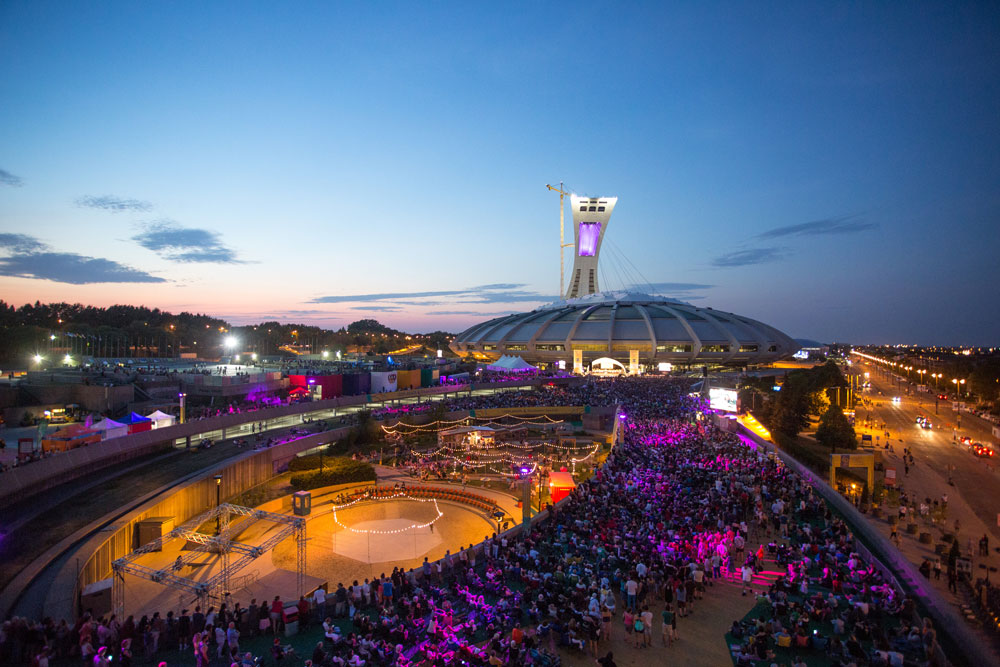

The most advanced training center in Quebec
Le 76 Webzine
Stay informed about the latest happenings at the Olympic Park! Subscribe to Le 76 Webzine for up-to-date event coverage, stories and exclusive content (French only).
Nos coups de ❤️ du mois dernier🙌
Boxeur Jérôme Feujio au Stade : @olivierpoupartphotograhe
Stade et Pyramide : @art_killer_ak16
Quartier vu des airs : @pierre.cuzin.photo
Paysage Nordique : @lamotivationatrice
Le Stade vu d`un logement du quartier : @mariejodesign
Déploiement d`un drapeau du Québec : @hey_jayrob
Le Parc vu du belvédère: @_hdy_
Identifiez-nous sur vos photos du Parc olympique et vous pourriez voir l`une d`entre elles apparaître dans notre prochain album coups de ❤️!
#photos #moments #urbain #parcolympiquemtl #montreal
Déjà la fin des Jeux olympiques de Milan-Cortina.❄️
Félicitations à tous les athlètes québécois et canadiens qui nous ont fait vivre de belles émotions au cours des deux dernières semaines!
Bravo également à notre partenaire, l`@insquebec, dont les équipes travaillent dans l’ombre pour soutenir et accompagner les athlètes vers l’excellence.
Tout comme la vasque de Milan-Cortina, la vasque des Jeux de Montréal 1976, allumée au coin de Sherbrooke et Pie-IX depuis le 6 février, s’éteindra elle aussi.😌🔥
Quel a été votre moment fort de ces Jeux?
📷: @snapephoto
#milancortina #jeuxolympiques #vasque #flammeolympique #athletes
Les meilleurs planchistes du monde s’affronteront lors du Red Bull Heavy Metal!
Ils démontreront leur progression, leur style et leur incroyable créativité urbaine, transformant un lieu emblématique du Canada en un champ de bataille de descente urbaine.
C’est brut. C’est bruyant. C’est épique.
En plus, c`est totalement gratuit!
Infos au parcolympique.ca
#redbull #redbullheavymetal #action #plancheaneige #snowboard
